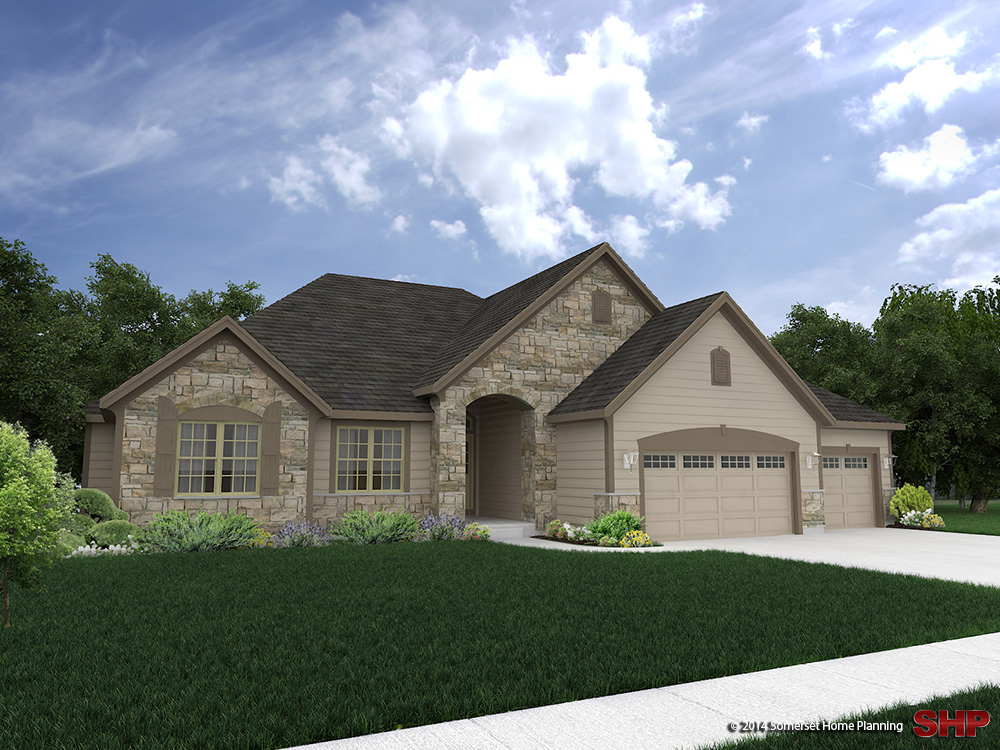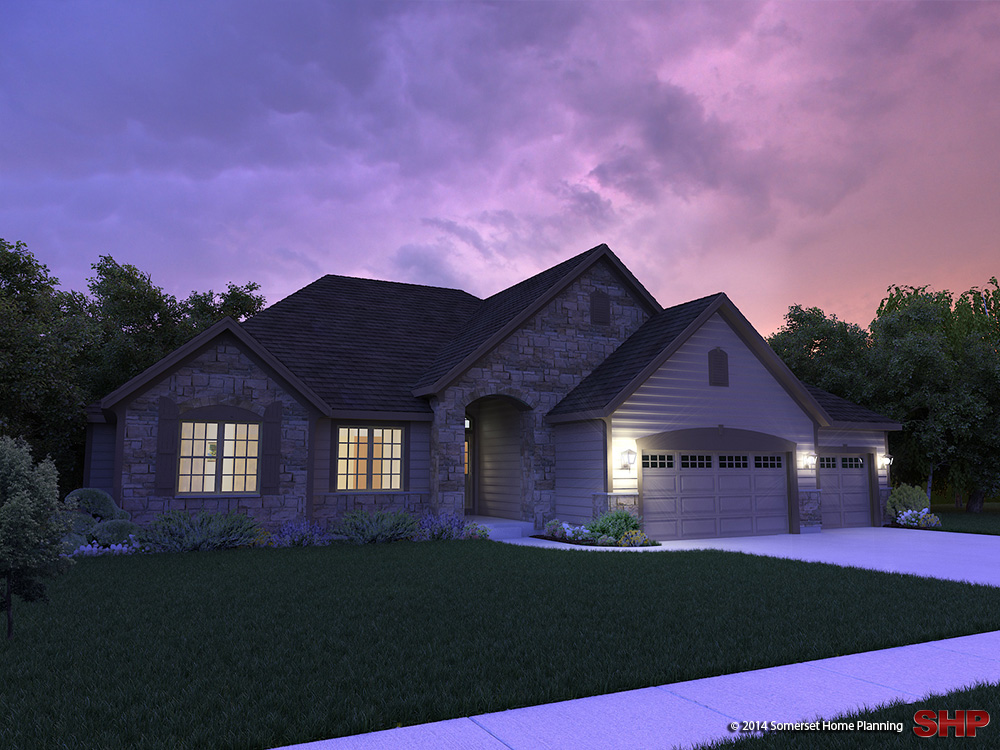Residential design is one of the core services provided here at Somerset Home Planning. Whether your project is fining of a basement, a room addition to y our existing home, or to the design of a new custom home, Somerset Home Planning is your complete solution for all of your residential design needs.
When you select Somerset Home Planning for your project, you will have a team of CAD operators, building designers, and architects to assist you with the design of your project. We will prepare your residential project from your ideas, sketches and requirements. If you don’t want to start your design from scratch, you can start with one of our stock home plans or bring in a stock plan that you purchased from a house plan magazine or website.
Somerset Home Planning also is a design only firm so when your project is completed, you will have the ability to take your documents to any contractor and/or homebuilder that best fits your needs and expectations rather than be restricted to build with a certain builder or pay additional costs to obtain a release so you can build with someone else.
If you are not sure what builders to use or how to move forward to making your residential design project reality, Somerset Home Planning has teamed up with several homebuilders and contractors alike throughout Wisconsin, Illinois, North Carolina, Texas, Florida and Arizona to aid you in making that seamless transition of taking your residential project and turning it into a reality.
Below are links to our stock house plans, recent projects and our design process that will give you more information on the design of your project including what is included with your construction documents. If you are a homebuilder or contractor looking for architectural services and solutions,




