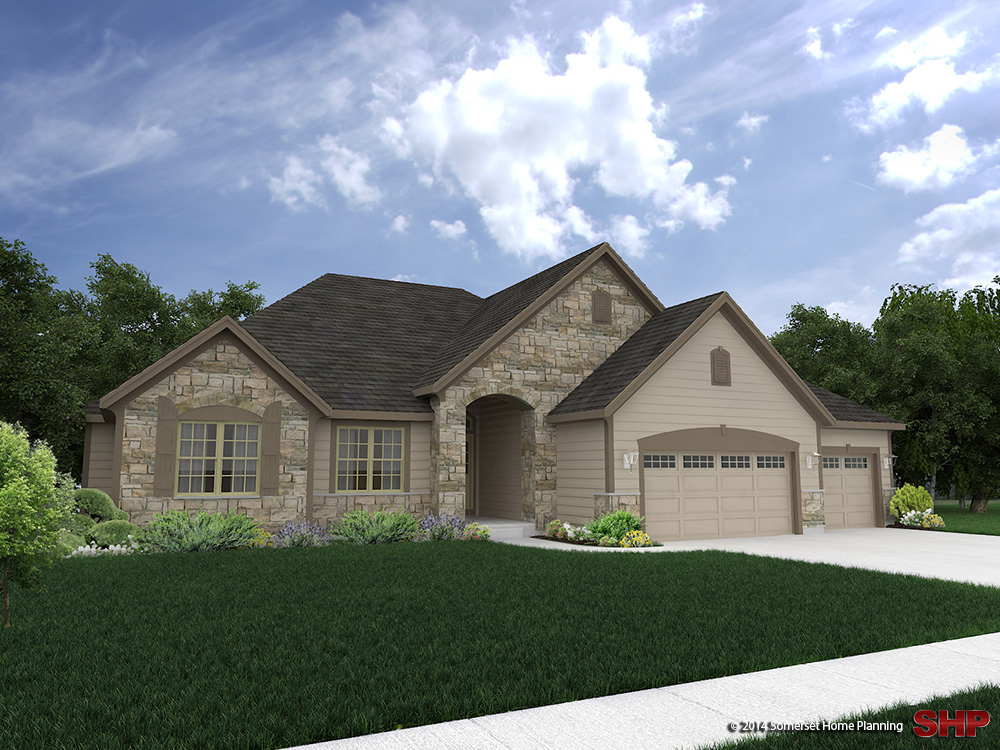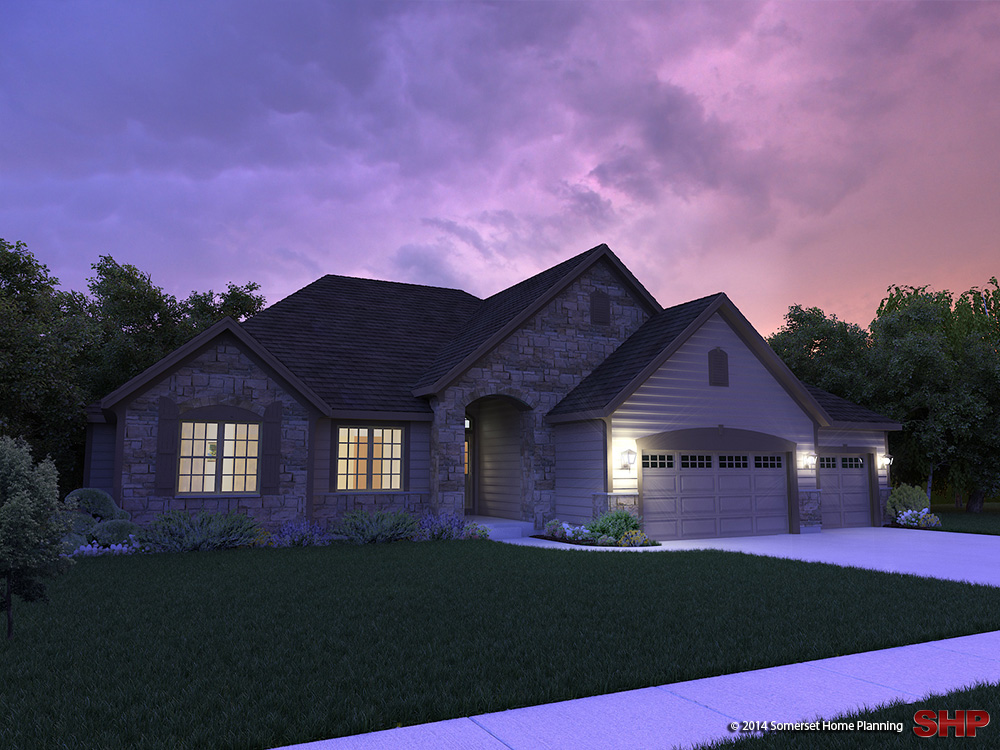Visual Estimating
With today’s current economical environment, builders and contractors a like spend a large number of their personnel, material costs and vendor resources, both direct and indirectly, estimating projects that not just heavily are constrained by budget but also deal with a strict time restraint of which at the end of the day does not guarantee our builders and/or vendors from being awarded the project. At Somerset Home Planning its our objective to not only provide our customers with highly detailed and accurate plans but also to allow our customers to leverage our technologies in order to minimize their direct and indirect costs of providing accurate and detailed estimates of their projects to their customers. All plans created and maintained at Somerset Home Planning are preset for the capabilities of receiving visual based estimating Solutions*. We have leveraged the power of BIM (Building Information Modeling) and DWF (Drawing Web Format) technologies powered by Autodesk®, the industry leader in Architectural design and visualization software technologies to provide those solutions. With our objectives in mind, we have created the goals of our visual estimating solutions to be the followings;
- Provide our customers with a economical solution to visual estimating that does not rely on having a CAD system in house without compromising end results
- Provide our customers with a solution that doesn’t compromise their confidential information and intellectual property off how they estimate a home or their costs associated with an estimating project.
- Leveraging the BIM model with usage of SHP customization to meet the needs of our customers when it comes to maximizing the potential of providing visual estimating solutions.

Autodesk® Quantity Takeoff Benefits
With leveraging the power of Autodesk® Quantity Takeoff and Somerset Home Planning’s BIM CAD models*, our customers can:
- Obtain Takeoffs in minutes automatically – Perform a takeoff on an entire building information model (BIM) in just minutes through integration of 2D and 3D design data*.
- Obtain Greater flexibility than typical databases or spreadsheets – Perform interactive examination of 3D models for material cost estimating purposes*.
- Leverage Dynamic counting – Count and quantify design data quickly and easily
- Have more efficient way with manual takeoffs – the takeoff of JPG, TIF, PDF and other “non-intelligent” image formats.
- Share, Query and clarify – Generate quantities linked to specific objects, mark up and “round-trip” your comments
- Obtain Faster and more insightful quantity reports – Creates summaries and detailed quantity surveying reports quickly and easily
Contact a Somerset Home Planning representative for more information regarding our visual estimating solutions. All plans available on Somerset Home Planning project management website, ProjectView® are Autodesk Quantity Takeoff compliant that also includes housing Autodesk Quantity Takeoff (QTO) native files.
* Plans created under the direction of a non standard SHP CAD format do not have the automatic capabilities of visual estimating. See your Somerset Home Planning representative for additional details.




